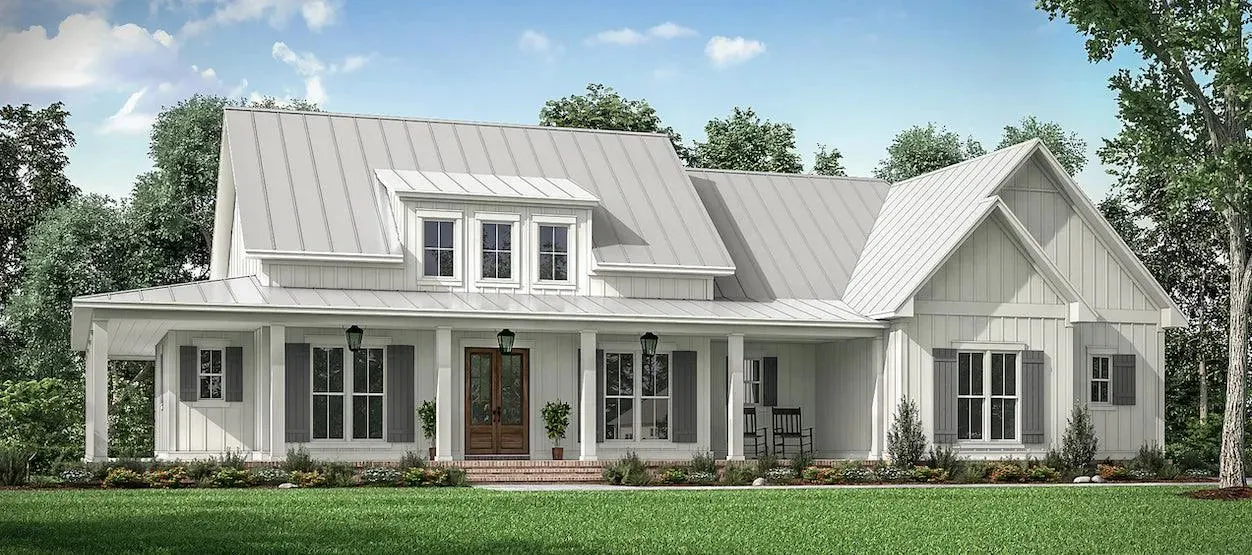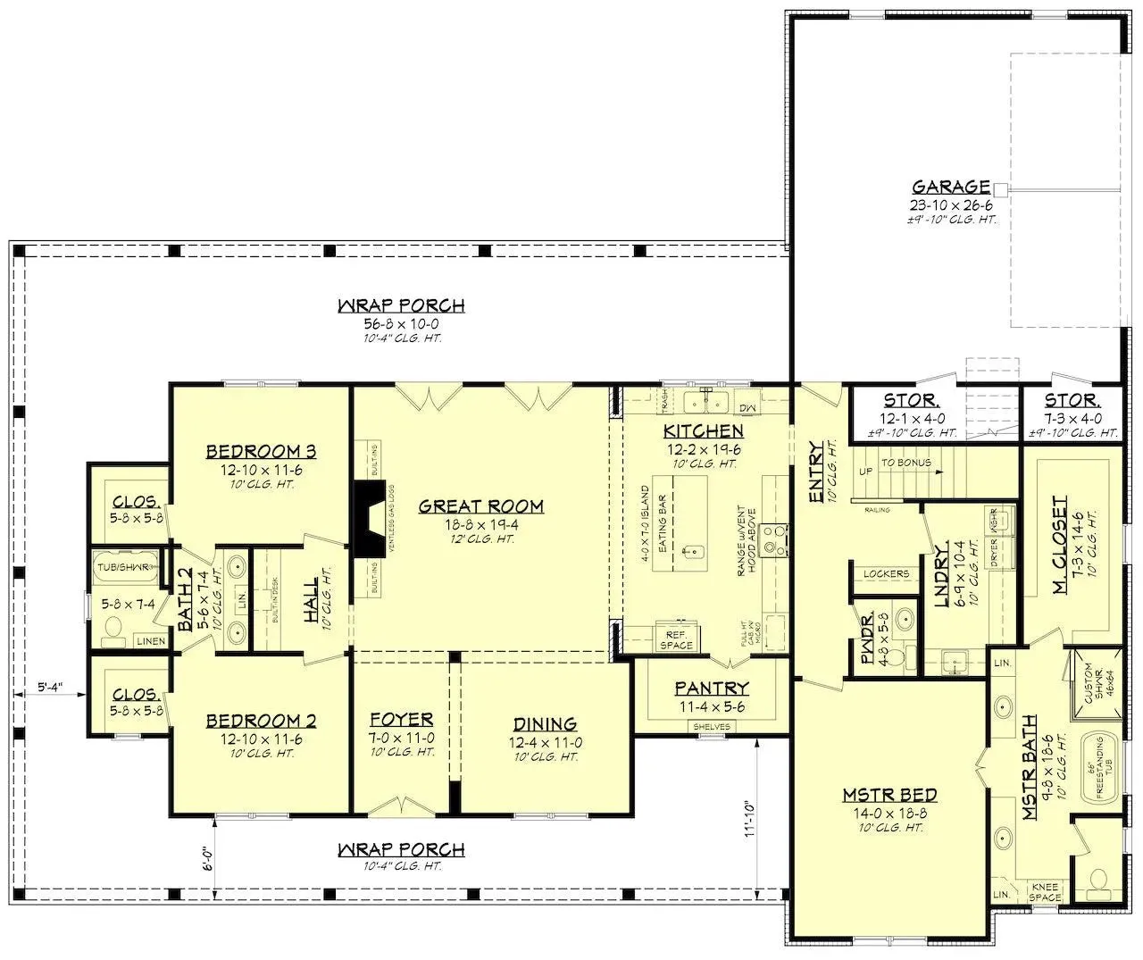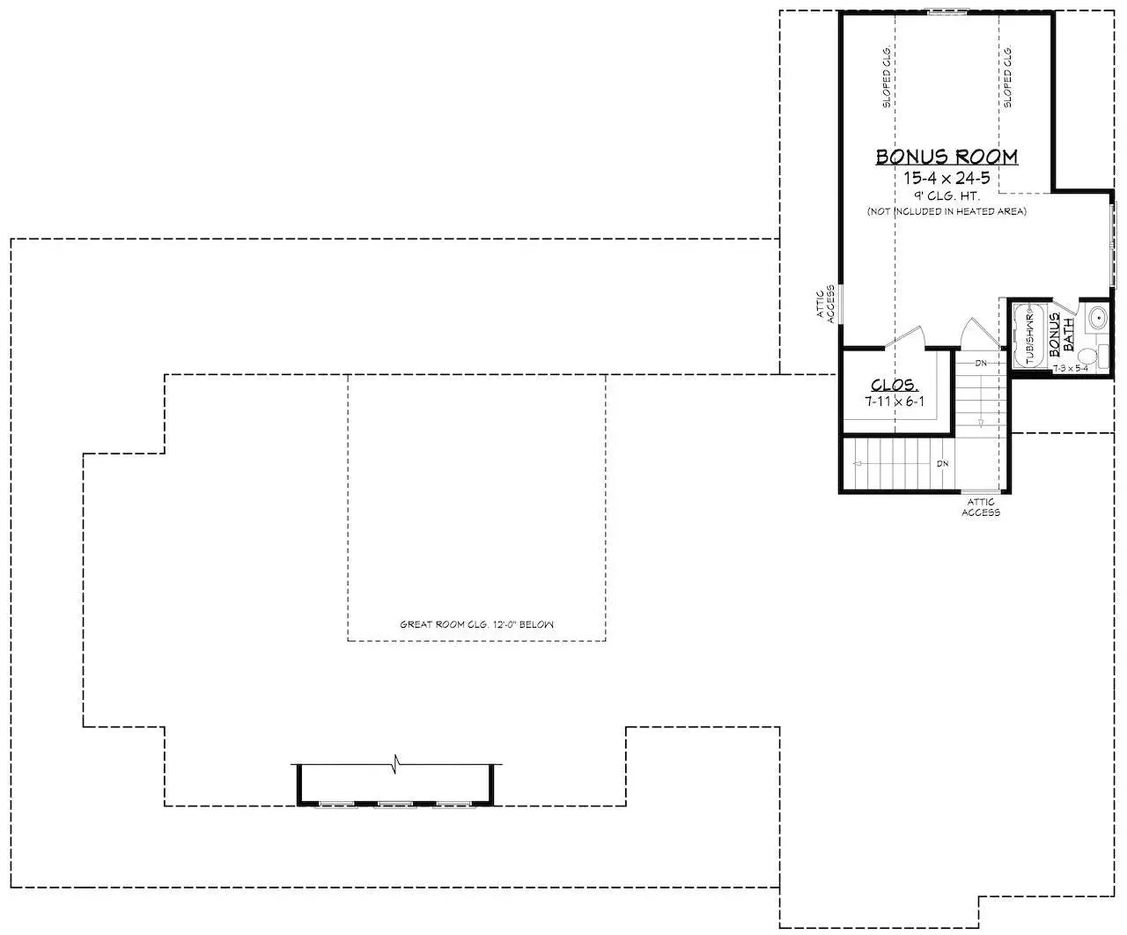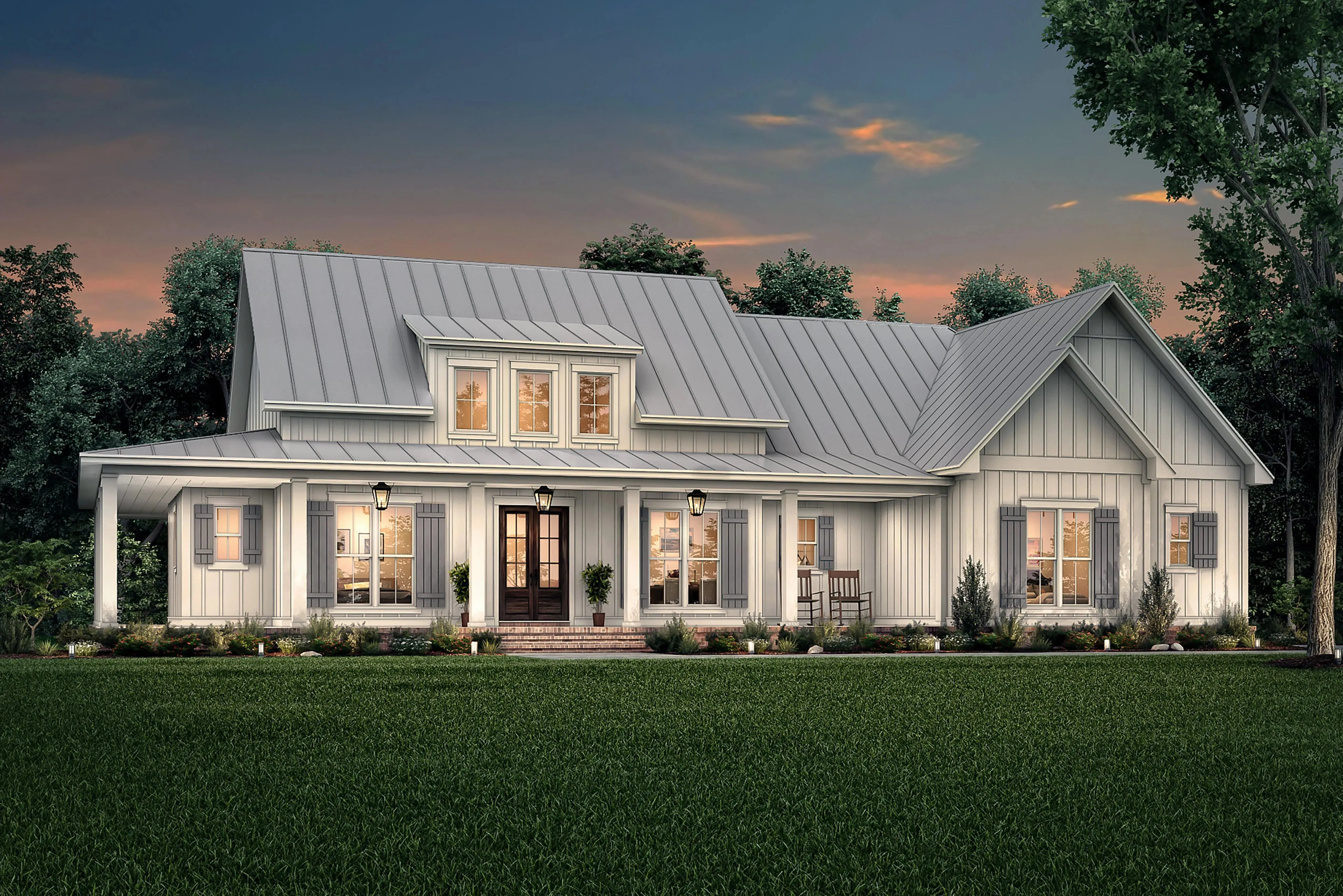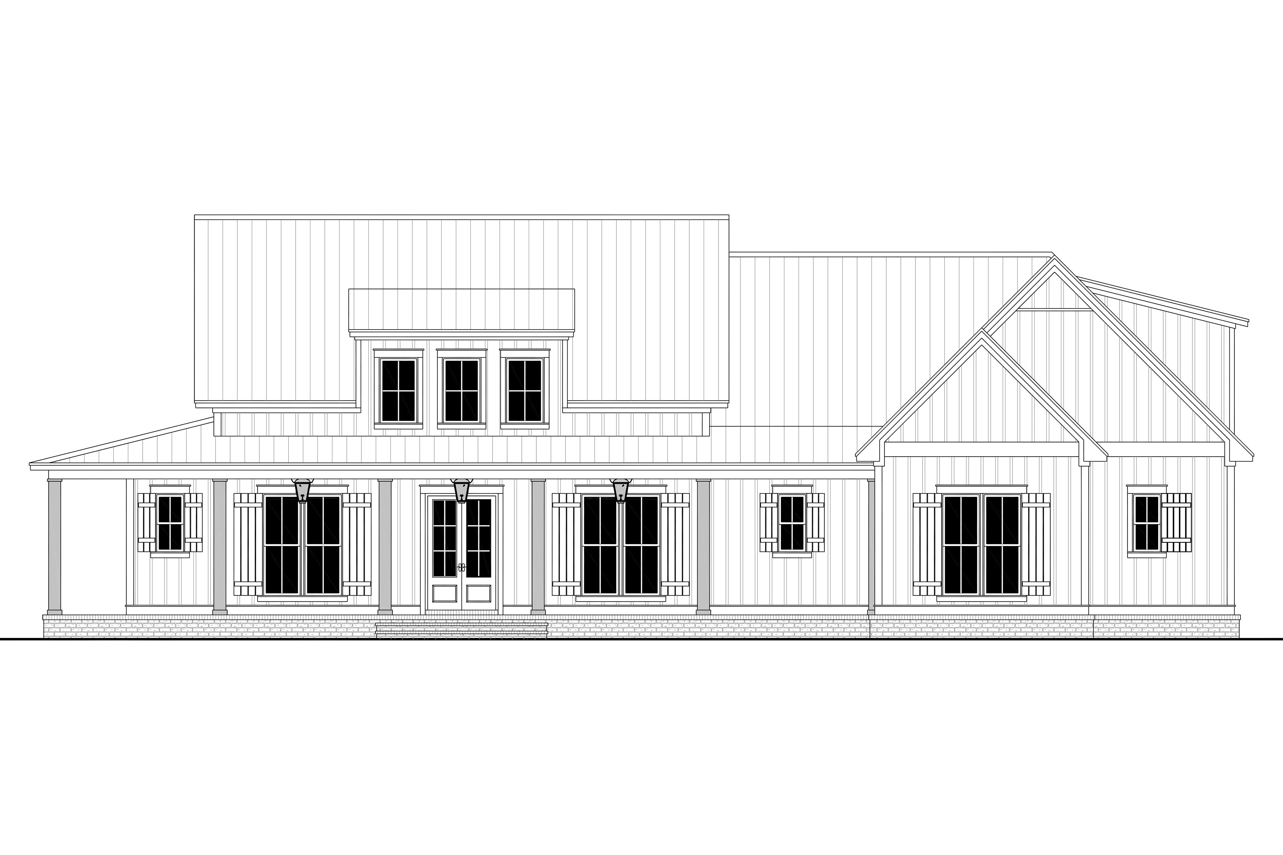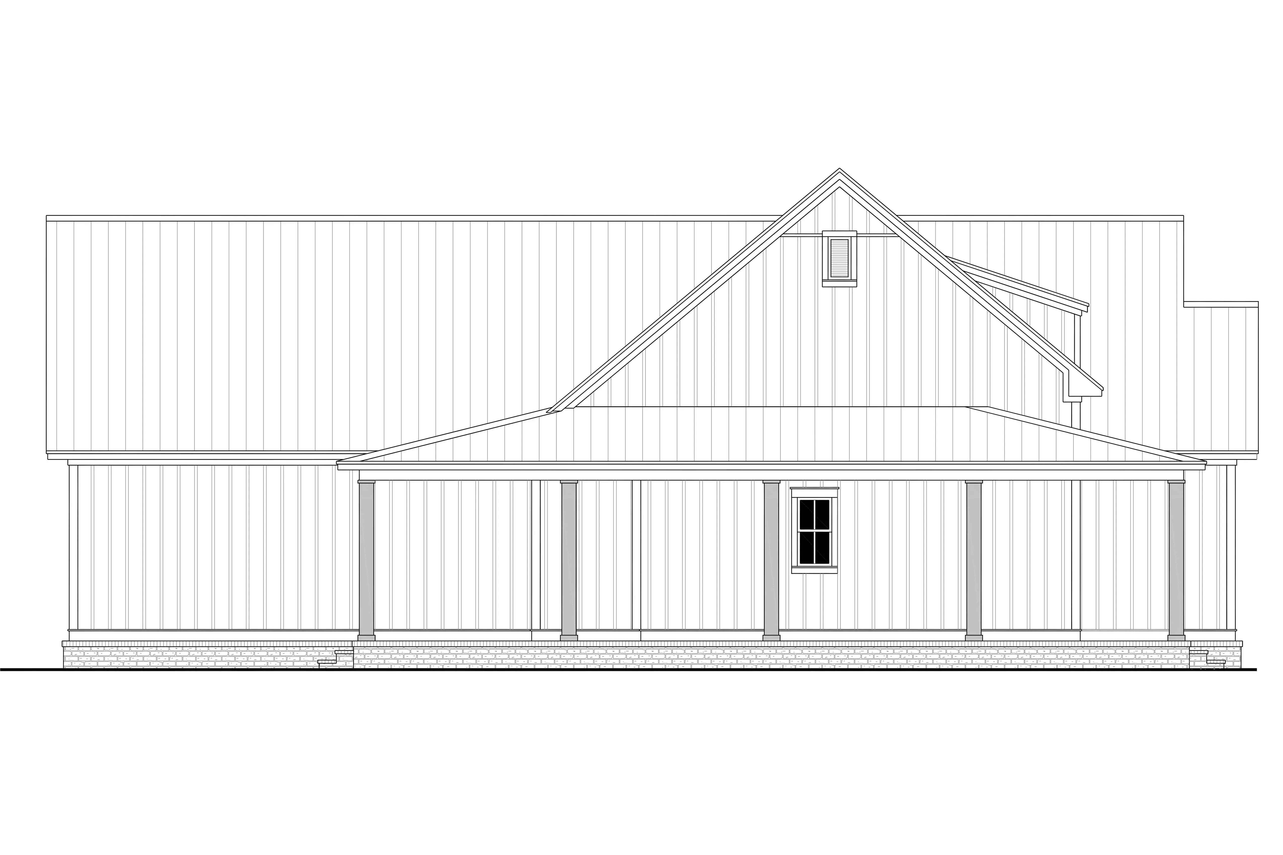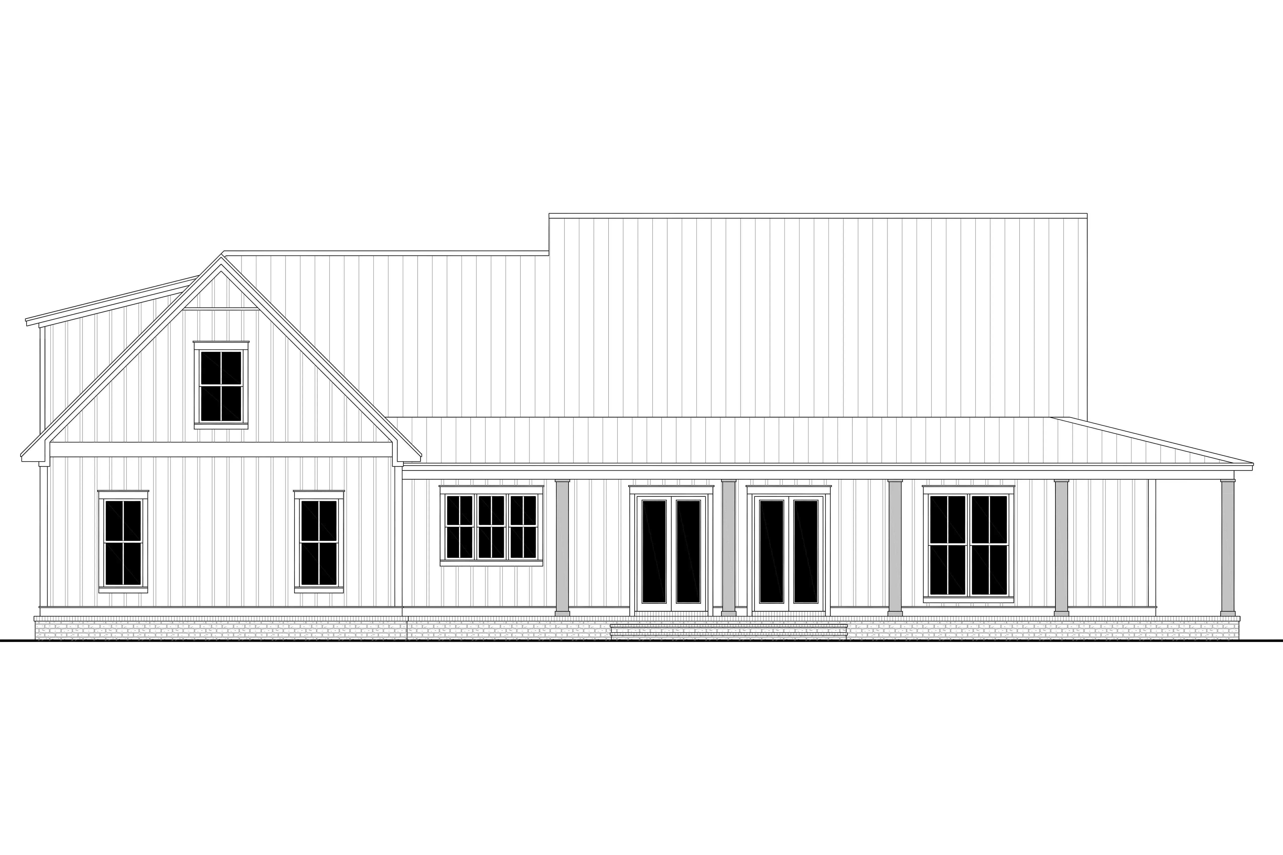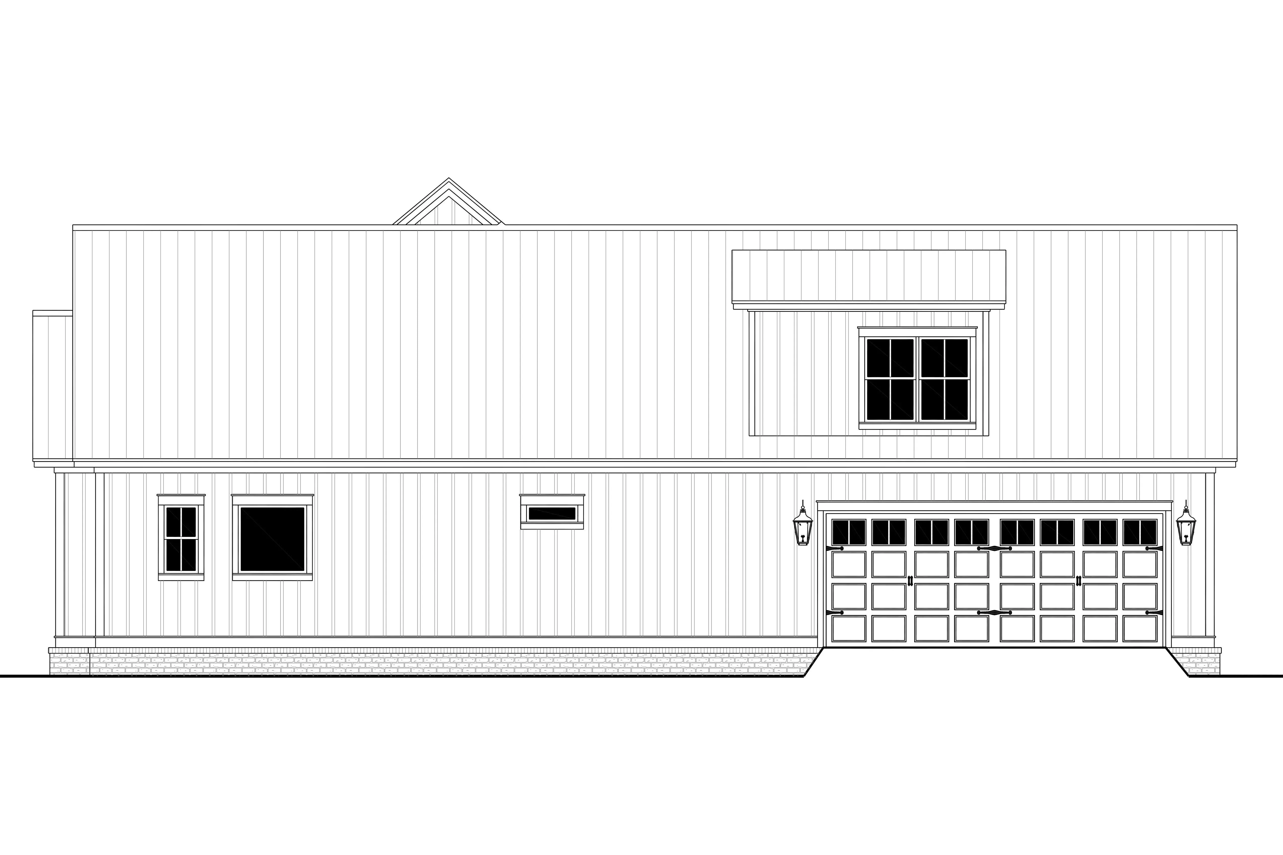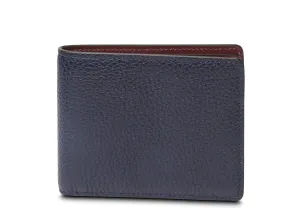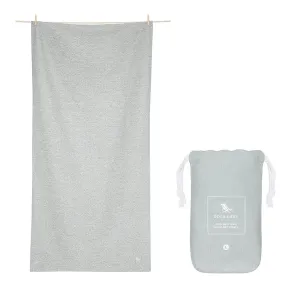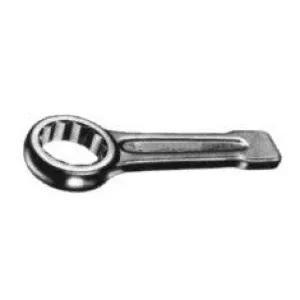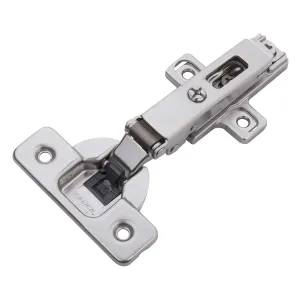Step into this beautifully designed 2,395 sq ft home, where comfort meets elegance across a thoughtfully laid-out first floor. The spacious layout includes a formal dining room, a home office/study, and a first-floor owner's suite for ultimate convenience. The well-appointed kitchen features a butler's pantry, seamlessly connecting to the living areas for effortless entertaining.
The design incorporates a split-bedroom layout, enhancing privacy for family members, while a Jack and Jill bathroom serves the additional bedrooms. Enjoy the added flexibility of a bonus room measuring 546 sq ft, perfect for a game room or additional guest space.
With a grand 1,213 sq ft wraparound porch inviting outdoor living and a 662 sq ft rear-loading garage for ample storage, this brick exterior home combines functionality with timeless charm, making it an ideal choice for modern living.




